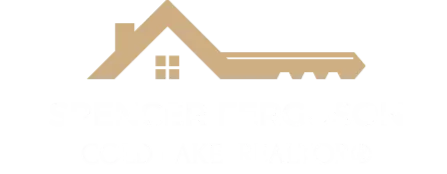4317 54 ST Beaumont, AB T4X 1C6
2 Beds
3 Baths
957 SqFt
Key Details
Property Type Single Family Home
Sub Type Detached Single Family
Listing Status Active
Purchase Type For Sale
Square Footage 957 sqft
Price per Sqft $417
MLS® Listing ID E4443602
Bedrooms 2
Full Baths 3
Year Built 1981
Lot Size 4,389 Sqft
Acres 0.10077588
Property Sub-Type Detached Single Family
Property Description
Location
Province AB
Zoning Zone 82
Rooms
Basement Full, Partially Finished
Interior
Interior Features ensuite bathroom
Heating Forced Air-1, Natural Gas
Flooring Granite, Hardwood, Vinyl Plank
Fireplace false
Appliance Dishwasher-Built-In, Dryer, Microwave Hood Fan, Refrigerator, Stove-Electric, Washer
Exterior
Exterior Feature Backs Onto Park/Trees, Fenced, Flat Site, Fruit Trees/Shrubs, Landscaped, No Back Lane, Park/Reserve, Playground Nearby, Schools, Shopping Nearby, Vegetable Garden
Community Features Detectors Smoke, No Animal Home, No Smoking Home, Vinyl Windows
Roof Type Asphalt Shingles
Total Parking Spaces 3
Garage true
Building
Story 1
Foundation Concrete Perimeter
Architectural Style Bungalow
Schools
Elementary Schools Ecole Bellevue School
High Schools Ecole Secondaire
Others
Tax ID 0012086039
Ownership Private






