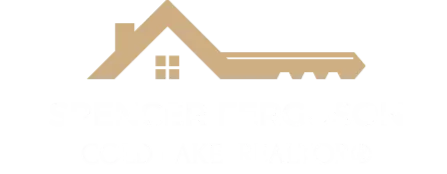4912 48 ST Ardmore, AB T9N 0B0
3 Beds
2 Baths
1,528 SqFt
Key Details
Property Type Single Family Home
Sub Type Detached Single Family
Listing Status Active
Purchase Type For Sale
Square Footage 1,528 sqft
Price per Sqft $150
MLS® Listing ID E4443747
Bedrooms 3
Full Baths 2
Year Built 2007
Property Sub-Type Detached Single Family
Property Description
Location
Province AB
Zoning Zone 60
Rooms
Basement None, No Basement
Interior
Interior Features ensuite bathroom
Heating Forced Air-1, Natural Gas
Flooring Carpet, Laminate Flooring
Fireplace false
Appliance Dryer, Refrigerator, Storage Shed, Stove-Gas, Washer
Exterior
Exterior Feature Back Lane, Fenced, Golf Nearby, Playground Nearby, Treed Lot
Community Features Deck, R.V. Storage
Roof Type Asphalt Shingles
Garage false
Building
Story 1
Foundation Piling
Architectural Style Bungalow
Others
Tax ID 0016612426
Ownership Private






