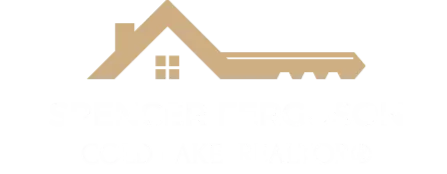23 Sable CR St. Albert, AB T8N 0H3
3 Beds
2.5 Baths
2,080 SqFt
Key Details
Property Type Single Family Home
Sub Type Detached Single Family
Listing Status Active
Purchase Type For Sale
Square Footage 2,080 sqft
Price per Sqft $374
MLS® Listing ID E4444678
Bedrooms 3
Full Baths 2
Half Baths 1
Year Built 2025
Property Sub-Type Detached Single Family
Property Description
Location
Province AB
Zoning Zone 24
Rooms
Basement Full, Unfinished
Interior
Interior Features ensuite bathroom
Heating Forced Air-1, Natural Gas
Flooring Carpet, Laminate Flooring
Fireplaces Type Insert
Fireplace true
Appliance See Remarks
Exterior
Exterior Feature Golf Nearby, No Back Lane, Playground Nearby, Public Swimming Pool, Public Transportation, Schools, Shopping Nearby, Treed Lot, See Remarks
Community Features Vacuum System-Roughed-In
Roof Type Asphalt Shingles
Total Parking Spaces 4
Garage true
Building
Story 2
Foundation Concrete Perimeter
Architectural Style 2 Storey
Schools
Elementary Schools Vital Grandin
Middle Schools Ecole Secondaire
High Schools Ecole Secondaire
Others
Tax ID 0039906855
Ownership Private






