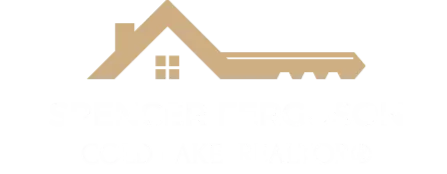324 GENESIS VI Stony Plain, AB T7Z 1A8
3 Beds
2.5 Baths
1,453 SqFt
Key Details
Property Type Single Family Home
Sub Type Residential Attached
Listing Status Active
Purchase Type For Sale
Square Footage 1,453 sqft
Price per Sqft $258
MLS® Listing ID E4444762
Bedrooms 3
Full Baths 2
Half Baths 1
Year Built 2014
Lot Size 2,163 Sqft
Acres 0.049676303
Property Sub-Type Residential Attached
Property Description
Location
Province AB
Zoning Zone 91
Rooms
Basement Full, Unfinished
Separate Den/Office false
Interior
Interior Features ensuite bathroom
Heating Forced Air-1, Natural Gas
Flooring Ceramic Tile, Laminate Flooring
Fireplaces Type Stone Facing
Fireplace true
Appliance Dryer, Garage Control, Garage Opener, Microwave Hood Fan, Refrigerator, Stove-Electric, Washer, Window Coverings
Exterior
Exterior Feature Flat Site, Landscaped, Playground Nearby, Schools, Shopping Nearby
Community Features Ceiling 9 ft.
Roof Type Asphalt Shingles
Total Parking Spaces 2
Garage true
Building
Story 2
Foundation Concrete Perimeter
Architectural Style 2 Storey
Others
Tax ID 0035444108
Ownership Private






