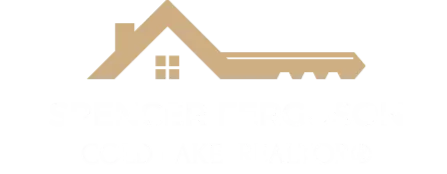4910 & 4914 50 AV Entwistle, AB T0E 0S0
4 Beds
3 Baths
1,288 SqFt
Key Details
Property Type Single Family Home
Sub Type Detached Single Family
Listing Status Active
Purchase Type For Sale
Square Footage 1,288 sqft
Price per Sqft $340
MLS® Listing ID E4444867
Bedrooms 4
Full Baths 3
Year Built 2010
Property Sub-Type Detached Single Family
Property Description
Location
Province AB
Zoning Zone 70
Rooms
Basement Full, Finished
Interior
Interior Features ensuite bathroom
Heating In Floor Heat System, Natural Gas
Flooring Ceramic Tile, Laminate Flooring
Appliance Dishwasher-Built-In, Dryer, Garage Opener, Stove-Electric, Washer, Refrigerators-Two
Exterior
Exterior Feature Landscaped, Low Maintenance Landscape, Playground Nearby, Private Setting, Schools
Community Features Deck
Roof Type Asphalt Shingles
Garage true
Building
Story 2
Foundation Concrete Perimeter
Architectural Style Bi-Level
Others
Tax ID 0029535418
Ownership Private


