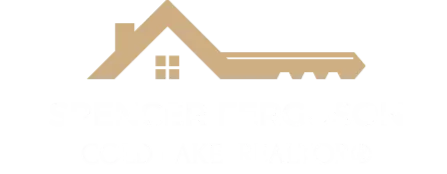14 santana cres Fort Saskatchewan, AB T8L 0N7
4 Beds
3.5 Baths
2,003 SqFt
Key Details
Property Type Single Family Home
Sub Type Detached Single Family
Listing Status Active
Purchase Type For Sale
Square Footage 2,003 sqft
Price per Sqft $284
MLS® Listing ID E4444985
Bedrooms 4
Full Baths 3
Half Baths 1
Year Built 2014
Property Sub-Type Detached Single Family
Property Description
Location
Province AB
Zoning Zone 62
Rooms
Basement Full, Finished
Interior
Interior Features ensuite bathroom
Heating Forced Air-1, Forced Air-2, Natural Gas
Flooring Carpet, Ceramic Tile, Hardwood
Appliance Dishwasher-Built-In, Dryer, Garage Control, Garage Opener, Oven-Microwave, Stove-Electric, Stove-Gas, Washer, Refrigerators-Two
Exterior
Exterior Feature Playground Nearby
Community Features Deck
Roof Type Asphalt Shingles
Garage true
Building
Story 3
Foundation Concrete Perimeter
Architectural Style 2 Storey
Others
Tax ID 0035094200
Ownership Private






