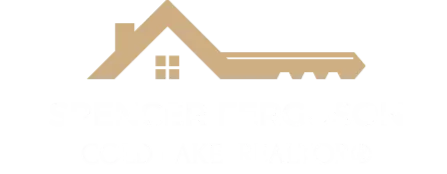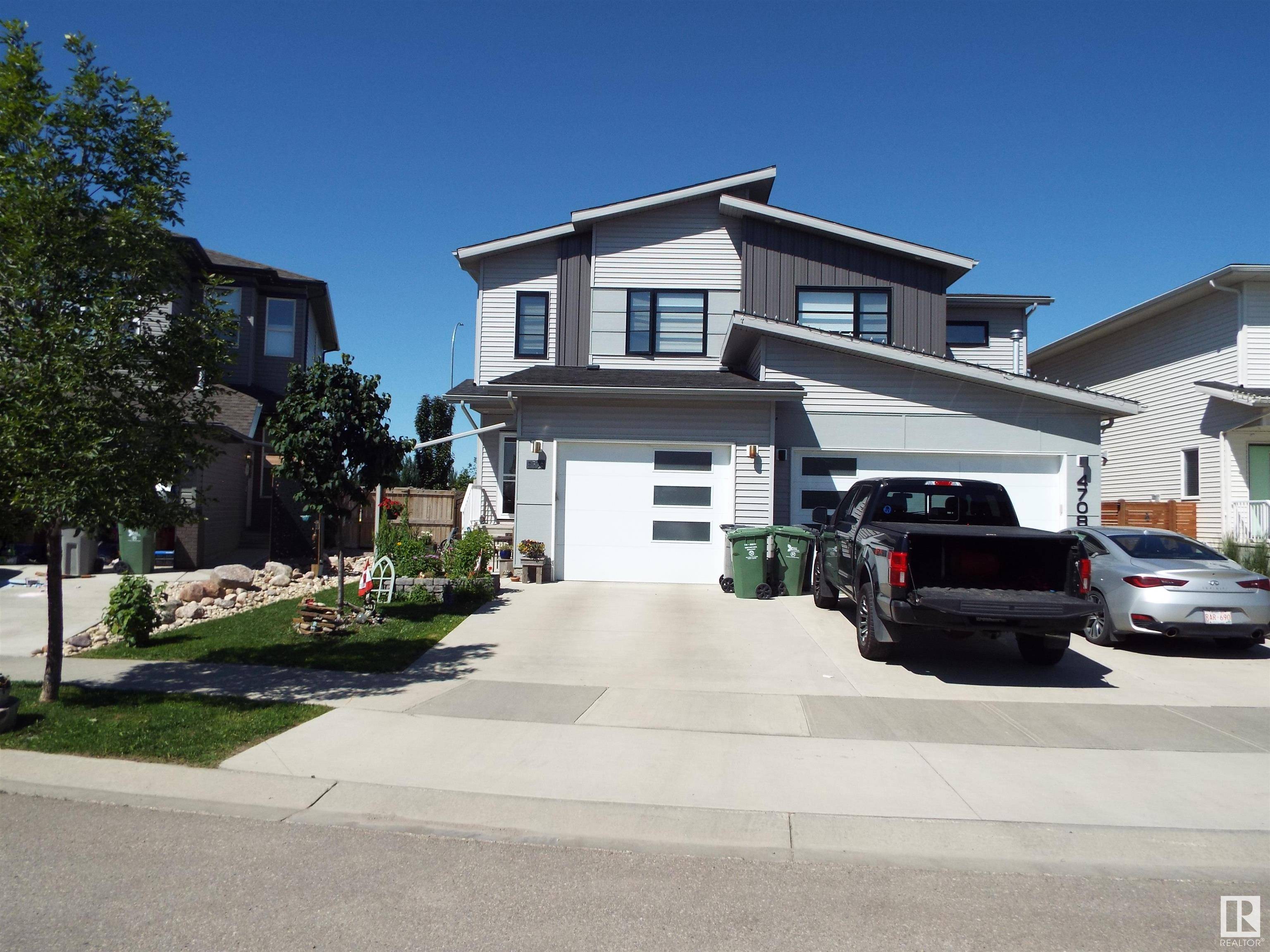#4706 4706 67 ST Beaumont, AB T4X 1Z9
3 Beds
2.5 Baths
1,397 SqFt
Key Details
Property Type Single Family Home
Sub Type Detached Single Family
Listing Status Active
Purchase Type For Sale
Square Footage 1,397 sqft
Price per Sqft $321
MLS® Listing ID E4445089
Bedrooms 3
Full Baths 2
Half Baths 1
Year Built 2019
Lot Size 2,949 Sqft
Acres 0.067719296
Property Sub-Type Detached Single Family
Property Description
Location
Province AB
Zoning Zone 82
Rooms
Basement Full, Unfinished
Interior
Interior Features ensuite bathroom
Heating Forced Air-1, Natural Gas
Flooring Carpet, Vinyl Plank
Appliance Dishwasher-Built-In, Dryer, Garage Control, Garage Opener, Oven-Microwave, Refrigerator, Storage Shed, Stove-Gas, Washer, Window Coverings, TV Wall Mount
Exterior
Exterior Feature Fenced, Landscaped
Community Features Ceiling 9 ft., Deck, Exterior Walls- 2"x6"
Roof Type Asphalt Shingles
Total Parking Spaces 2
Garage true
Building
Story 2
Foundation Concrete Perimeter
Architectural Style 2 Storey
Others
Tax ID 0036531417
Ownership Private






