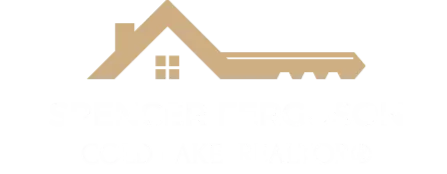REQUEST A TOUR If you would like to see this home without being there in person, select the "Virtual Tour" option and your agent will contact you to discuss available opportunities.
In-PersonVirtual Tour
Listed by Tina M Badry • Century 21 Masters
$ 574,900
Est. payment /mo
New
26 Oakwood DR Rural Parkland County, AB T7X 2T4
3 Beds
2 Baths
1,150 SqFt
Key Details
Property Type Rural
Sub Type Detached Single Family
Listing Status Active
Purchase Type For Sale
Square Footage 1,150 sqft
Price per Sqft $499
MLS® Listing ID E4452586
Bedrooms 3
Full Baths 2
Year Built 1975
Lot Size 4.000 Acres
Acres 4.0
Property Sub-Type Detached Single Family
Property Description
BEAUTIFUL 4-LEVEL SPLIT ON 4 ACRES, SURROUNDED BY MATURE TREES WITH ASPHALT DRIVEWAY & CLEARED AREA IS FENCED WITH BIG METAL POWERD GATES! Double detached garage (partially drywalled/insulated, potential triple) Plus HEATED SHOP W/ WOOD BURNING FURNACE AND MONORAIL! (ELECTRIC WINCH) Main floor features large kitchen (redone 2008) w/ample cabinets, dining room w/ patio doors lending to a freshly painted DECK, HOT TUB Gazebo, & second MASSIVE GAZEBO for gatherings! Upper level: 3 bedrooms, 3-pc bath w/ jetted tub. Lower level: Bright Office, Laundry, 3-pc bath w/ stand up shower. 4th level partially finished (Insulated, Drywall and FRESHLY PAINTED! Just need flooring) Upgraded Triple Pane (Gas filled) windows excluding basement, on demand hot water, A/C, drilled well, water conditioner and much more! Newer singles on house and garage! EXTRAS: Tarp Shed, Greenhouse, (2) Storage Sheds, Pole Shed, and an ATCO Trailer ( for more storage!) The space privacy & shop you've dreamed of...ready for you NOW!
Location
Province AB
Zoning Zone 70
Rooms
Basement Partial, Partially Finished
Interior
Heating Forced Air-1, Natural Gas
Flooring Carpet, Laminate Flooring, Linoleum
Fireplace true
Exterior
Exterior Feature Flat Site, Fruit Trees/Shrubs, Landscaped, Treed Lot, Vegetable Garden, See Remarks, Partially Fenced
Garage true
Building
Story 3
Foundation Concrete Perimeter
Architectural Style 4 Level Split
Others
Tax ID 0016734022
Ownership Private

Copyright 2025 by the REALTORS® Association of Edmonton. All rights reserved.






