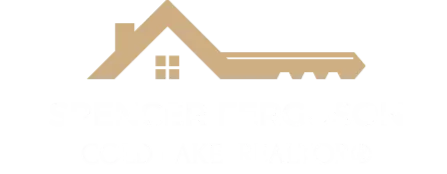5516 42 ST Drayton Valley, AB T7A 1A7
4 Beds
2.5 Baths
1,161 SqFt
Key Details
Property Type Single Family Home
Sub Type Detached Single Family
Listing Status Active
Purchase Type For Sale
Square Footage 1,161 sqft
Price per Sqft $301
MLS® Listing ID E4452750
Bedrooms 4
Full Baths 2
Half Baths 1
Year Built 1988
Property Sub-Type Detached Single Family
Property Description
Location
Province AB
Zoning Zone 90
Rooms
Basement Full, Finished
Interior
Interior Features ensuite bathroom
Heating Forced Air-1, Natural Gas
Flooring Carpet, Ceramic Tile, Hardwood
Appliance Dishwasher-Built-In, Dryer, Garage Control, Garage Opener, Microwave Hood Fan, Refrigerator, Storage Shed, Stove-Electric, Washer, See Remarks, Garage Heater
Exterior
Exterior Feature Cul-De-Sac, Fenced, Landscaped, No Back Lane, Playground Nearby, Schools, Shopping Nearby, See Remarks
Community Features Deck, Exterior Walls- 2"x6", See Remarks
Roof Type Asphalt Shingles
Garage true
Building
Story 2
Foundation Preserved Wood
Architectural Style Bi-Level
Others
Tax ID 0012802088
Ownership Private







