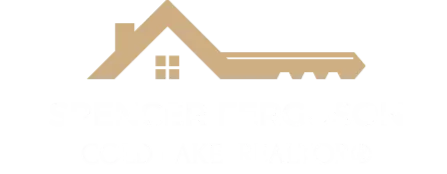#107 4128 47 ST Drayton Valley, AB T7A 0A9
2 Beds
2 Baths
1,089 SqFt
Key Details
Property Type Condo
Sub Type Apartment
Listing Status Active
Purchase Type For Sale
Square Footage 1,089 sqft
Price per Sqft $192
MLS® Listing ID E4452793
Bedrooms 2
Full Baths 2
Condo Fees $486
Year Built 2007
Property Sub-Type Apartment
Property Description
Location
Province AB
Zoning Zone 90
Rooms
Basement None, No Basement
Interior
Interior Features ensuite bathroom
Heating Hot Water, Natural Gas
Flooring Laminate Flooring, Linoleum
Appliance Air Conditioning-Central, Dishwasher-Built-In, Dryer, Microwave Hood Fan, Refrigerator, Stove-Electric, Washer, Window Coverings
Exterior
Exterior Feature Low Maintenance Landscape, Schools, Shopping Nearby, See Remarks
Community Features Off Street Parking, Air Conditioner, Parking-Visitor, Patio, Social Rooms, Storage-Locker Room
Roof Type Asphalt Shingles
Garage false
Building
Story 1
Foundation Concrete Perimeter
Architectural Style Single Level Apartment
Level or Stories 4
Others
Tax ID 0032273385
Ownership Private







