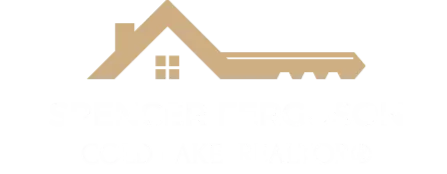4426 47 ST Stony Plain, AB T7Z 1H9
4 Beds
2 Baths
1,028 SqFt
OPEN HOUSE
Sun Aug 17, 1:00pm - 3:00pm
Key Details
Property Type Single Family Home
Sub Type Duplex
Listing Status Active
Purchase Type For Sale
Square Footage 1,028 sqft
Price per Sqft $316
MLS® Listing ID E4452901
Bedrooms 4
Full Baths 2
Year Built 1972
Lot Size 3,534 Sqft
Acres 0.08112676
Property Sub-Type Duplex
Property Description
Location
Province AB
Zoning Zone 91
Rooms
Basement Full, Partially Finished
Interior
Heating Forced Air-1, Natural Gas
Flooring Laminate Flooring
Appliance Dishwasher-Built-In, Dryer, Garage Control, Garage Opener, Hood Fan, Refrigerator, Stove-Electric, Washer, Window Coverings
Exterior
Exterior Feature Back Lane, Fenced, Flat Site, Golf Nearby, Landscaped, Playground Nearby, Schools, Shopping Nearby, See Remarks
Community Features No Animal Home, No Smoking Home, Patio, See Remarks
Roof Type Asphalt Shingles
Garage true
Building
Story 1
Foundation Concrete Perimeter
Architectural Style Bungalow
Others
Tax ID 0016182396
Ownership Private







