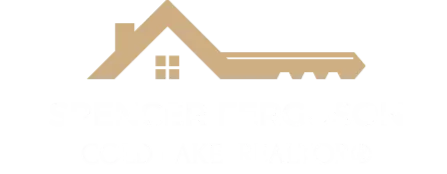
49 DUNFIELD CR St. Albert, AB T8N 6R8
3 Beds
2.5 Baths
1,919 SqFt
Key Details
Property Type Single Family Home
Sub Type Detached Single Family
Listing Status Active
Purchase Type For Sale
Square Footage 1,919 sqft
Price per Sqft $312
MLS® Listing ID E4456034
Bedrooms 3
Full Baths 2
Half Baths 1
Year Built 1999
Property Sub-Type Detached Single Family
Property Description
Location
Province AB
Zoning Zone 24
Rooms
Basement Full, Unfinished
Interior
Interior Features ensuite bathroom
Heating Forced Air-1, Natural Gas
Flooring Carpet, Hardwood
Fireplaces Type Tile Surround
Fireplace true
Appliance Air Conditioner-Window, Dishwasher-Built-In, Dryer, Garage Control, Garage Opener, Garburator, Hood Fan, Refrigerator, Stove-Gas, Washer, Window Coverings
Exterior
Exterior Feature Backs Onto Park/Trees, Landscaped, Picnic Area, Playground Nearby, Schools
Community Features Air Conditioner, Deck, See Remarks
Roof Type Asphalt Shingles
Garage true
Building
Story 2
Foundation Concrete Perimeter
Architectural Style 2 Storey
Others
Tax ID 0027573600
Ownership Private








