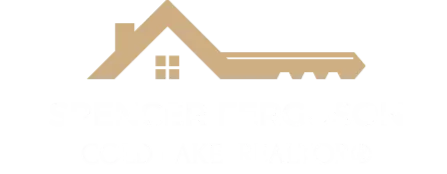
10 LORNE CR St. Albert, AB T8N 3R2
5 Beds
3 Baths
1,723 SqFt
Key Details
Property Type Single Family Home
Sub Type Detached Single Family
Listing Status Active
Purchase Type For Sale
Square Footage 1,723 sqft
Price per Sqft $336
MLS® Listing ID E4456786
Bedrooms 5
Full Baths 3
Year Built 1981
Lot Size 6,856 Sqft
Acres 0.15740055
Property Sub-Type Detached Single Family
Property Description
Location
Province AB
Zoning Zone 24
Rooms
Basement Full, Finished
Separate Den/Office true
Interior
Interior Features ensuite bathroom
Heating Forced Air-2, Natural Gas
Flooring Carpet, Linoleum
Fireplaces Type Brick Facing
Fireplace true
Appliance Dishwasher-Built-In, Dryer, Garage Control, Garage Opener, Microwave Hood Fan, Oven-Built-In, Refrigerator, Storage Shed, Stove-Countertop Electric, Washer, Window Coverings, See Remarks
Exterior
Exterior Feature Fenced, Fruit Trees/Shrubs, Low Maintenance Landscape, Playground Nearby, Public Transportation, Schools, Shopping Nearby
Community Features Deck, Fire Pit, Insulation-Upgraded, Wall Unit-Built-In
Roof Type Asphalt Shingles
Total Parking Spaces 2
Garage true
Building
Story 2
Foundation Concrete Perimeter
Architectural Style Bungalow
Schools
Elementary Schools Berth Kennedy
Middle Schools Vincent J Maloney
High Schools Sachs
Others
Tax ID 0012527207
Ownership Private








