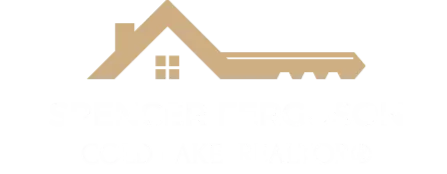
#11 85 NORTH RIDGE DR St. Albert, AB T8N 3N3
3 Beds
3 Baths
1,700 SqFt
Key Details
Property Type Single Family Home
Sub Type Duplex
Listing Status Active
Purchase Type For Sale
Square Footage 1,700 sqft
Price per Sqft $405
MLS® Listing ID E4457117
Bedrooms 3
Full Baths 3
Condo Fees $600
Year Built 2007
Property Sub-Type Duplex
Property Description
Location
Province AB
Zoning Zone 24
Rooms
Basement Full, Finished
Interior
Interior Features ensuite bathroom
Heating Forced Air-1, Natural Gas
Flooring Carpet, Ceramic Tile, Hardwood
Fireplaces Type Tile Surround
Fireplace true
Appliance Air Conditioning-Central, Dishwasher-Built-In, Dryer, Garage Control, Garage Opener, Microwave Hood Fan, Refrigerator, Stove-Electric, Washer, Water Softener, Window Coverings
Exterior
Exterior Feature Backs Onto Lake, Backs Onto Park/Trees, Landscaped, Park/Reserve, Playground Nearby, Public Transportation, Schools, Shopping Nearby
Community Features Air Conditioner, Ceiling 9 ft., Deck, Patio, Walkout Basement
Roof Type Asphalt Shingles
Garage true
Building
Story 2
Foundation Concrete Perimeter
Architectural Style Bungalow
Others
Tax ID 0033274077
Ownership Private








