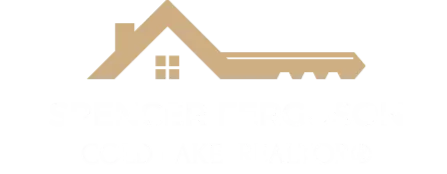
325 Bluff CV Leduc, AB T9E 1R5
4 Beds
3 Baths
2,015 SqFt
Key Details
Property Type Single Family Home
Sub Type Detached Single Family
Listing Status Active
Purchase Type For Sale
Square Footage 2,015 sqft
Price per Sqft $262
MLS® Listing ID E4459804
Bedrooms 4
Full Baths 3
Year Built 2025
Property Sub-Type Detached Single Family
Property Description
Location
Province AB
Zoning Zone 81
Rooms
Basement Full, Unfinished
Separate Den/Office true
Interior
Interior Features ensuite bathroom
Heating Forced Air-1, Natural Gas
Flooring Carpet, Ceramic Tile, Vinyl Plank
Fireplaces Type Remote Control
Fireplace true
Appliance Garage Control, Garage Opener, Hood Fan
Exterior
Exterior Feature Airport Nearby, Golf Nearby, Playground Nearby, Public Transportation, Schools, Shopping Nearby
Community Features Ceiling 9 ft., Closet Organizers, Detectors Smoke, Exterior Walls- 2"x6", Hot Water Tankless, No Animal Home, No Smoking Home, Vinyl Windows, Natural Gas Stove Hookup
Roof Type Asphalt Shingles
Garage true
Building
Story 2
Foundation Concrete Perimeter
Architectural Style 2 Storey
Others
Tax ID 0039313002
Ownership Private








