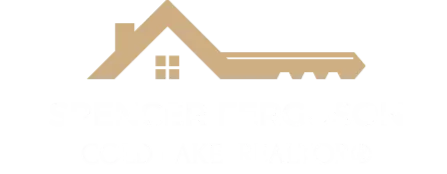
63 DALQUIST BA Leduc, AB T9E 0N5
4 Beds
3.5 Baths
1,964 SqFt
Key Details
Property Type Single Family Home
Sub Type Detached Single Family
Listing Status Active
Purchase Type For Sale
Square Footage 1,964 sqft
Price per Sqft $318
MLS® Listing ID E4459862
Bedrooms 4
Full Baths 3
Half Baths 1
Year Built 2013
Lot Size 4,521 Sqft
Acres 0.10378552
Property Sub-Type Detached Single Family
Property Description
Location
Province AB
Zoning Zone 81
Rooms
Basement Full, Finished
Interior
Interior Features ensuite bathroom
Heating Forced Air-1, Natural Gas
Flooring Carpet, Ceramic Tile, Hardwood
Fireplaces Type See Remarks
Fireplace true
Appliance Air Conditioning-Central, Garage Control, Garage Opener, Window Coverings, Dryer-Two, Refrigerators-Two, Stoves-Two, Washers-Two, Dishwasher-Two, Microwave Hood Fan-Two
Exterior
Exterior Feature Backs Onto Lake, Fenced, Flat Site, Landscaped, Playground Nearby, Private Setting, Schools, Shopping Nearby, View Lake, See Remarks
Community Features Air Conditioner, Ceiling 10 ft., Ceiling 9 ft., Deck, Fire Pit, No Animal Home, No Smoking Home, Patio, Walkout Basement, See Remarks
Roof Type Asphalt Shingles
Garage true
Building
Story 3
Foundation Concrete Perimeter
Architectural Style 2 Storey
Others
Tax ID 0032116691
Ownership Private








